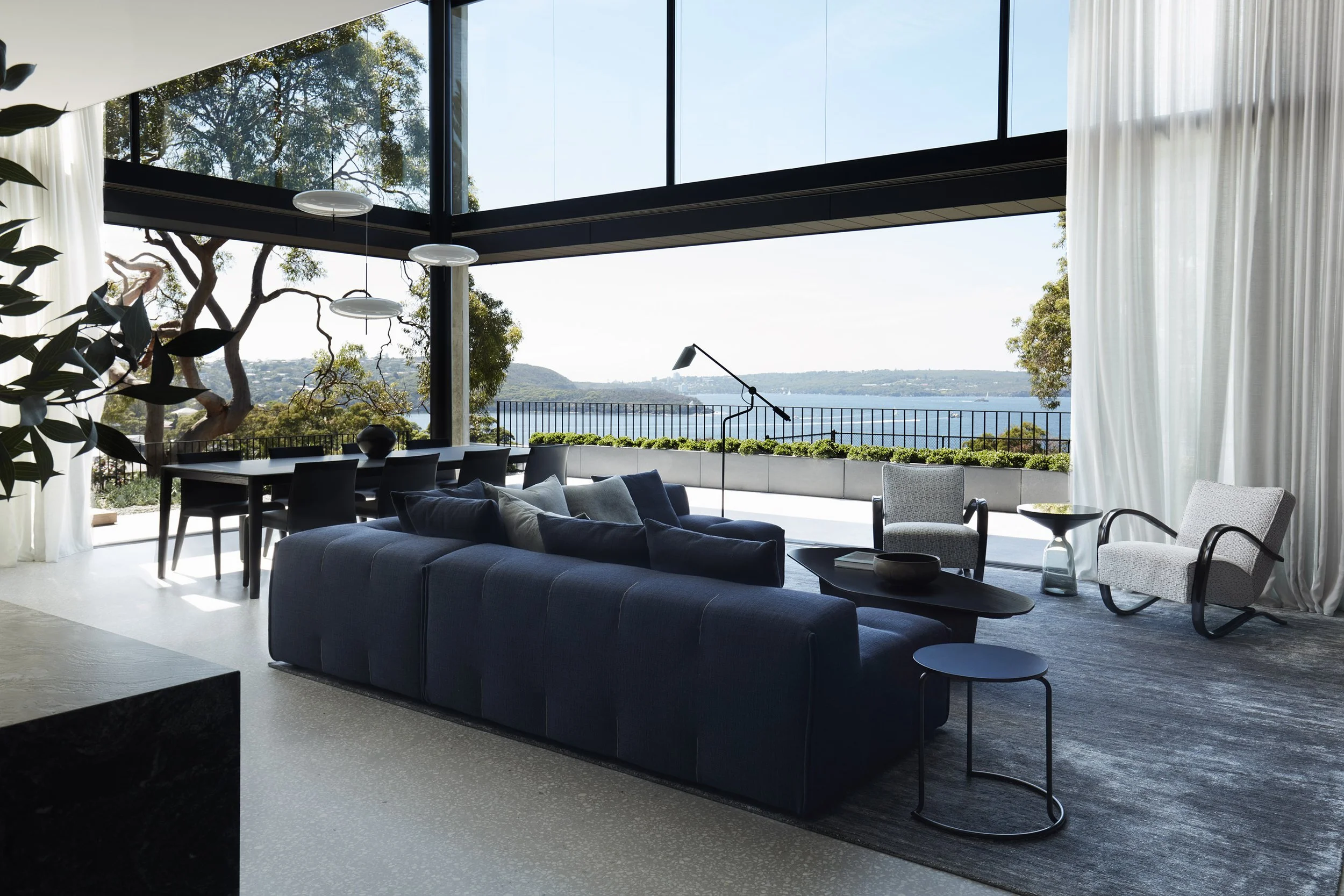
Balmoral House
BALMORAL, SYDNEY
When our client bought this house overlooking Balmoral Beach in Sydney, it had already suffered several renovations since being built in the 1980s. Set over three levels with car garaging on top and two subsequent levels below, the building and its facades were conventional and defensive, with only a tentative connection to the spectacular harbourside setting.
The goal in redesigning was to temper the heat load to the eastern facade, improve the flow and outlook of rooms, create intimacy for the bedrooms and drama for the living spaces — all without increasing the original building footprint.
Connecting the levels is a central stairwell flooded with light. It’s screened from the living room by a two–storey steel bookshelf that defines the south edge of the staircase and anchors the home’s moody, monochrome palette.
Outside, significant landscaping was undertaken to connect the house to its site, and heighten the experience of arrival and place. The former garages are replaced with a lightweight roof structure that frames views far and wide, while at ground level, the large swimming pool is reduced in size to balance relationships between house and garden, structure and site.
Collaborators
Architecture: Potter&Wilson
Builder: Robert Plumb Build
Interior Furnishings, Decoration and Art: Sarah Johnson Studio & Karen McCartney
Structural Engineer: SDA Structures
Landscape: Spirit Level
Photography: Prue Ruscoe, Jason Busch & Ben Guthrie
Styling: Design Daily








