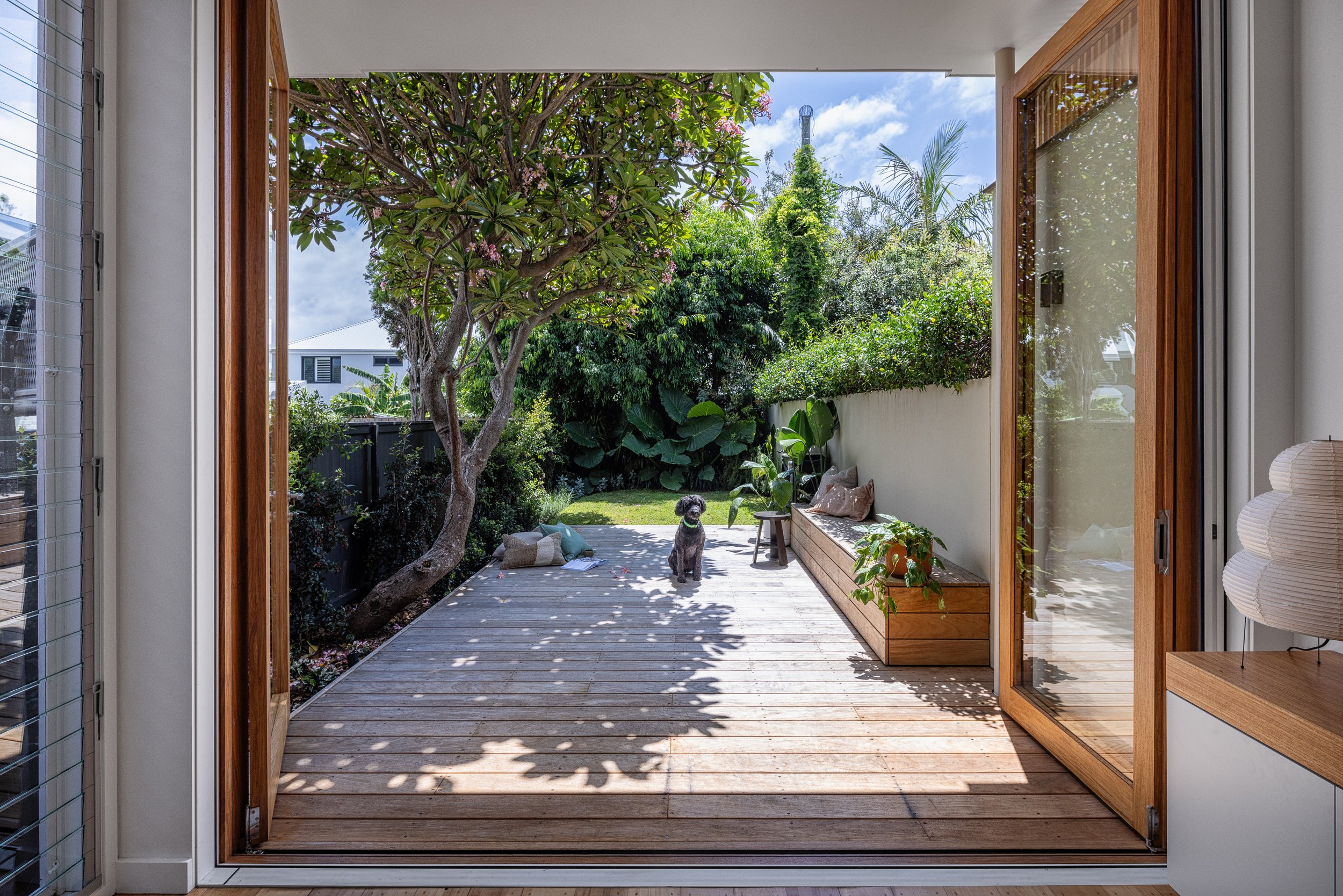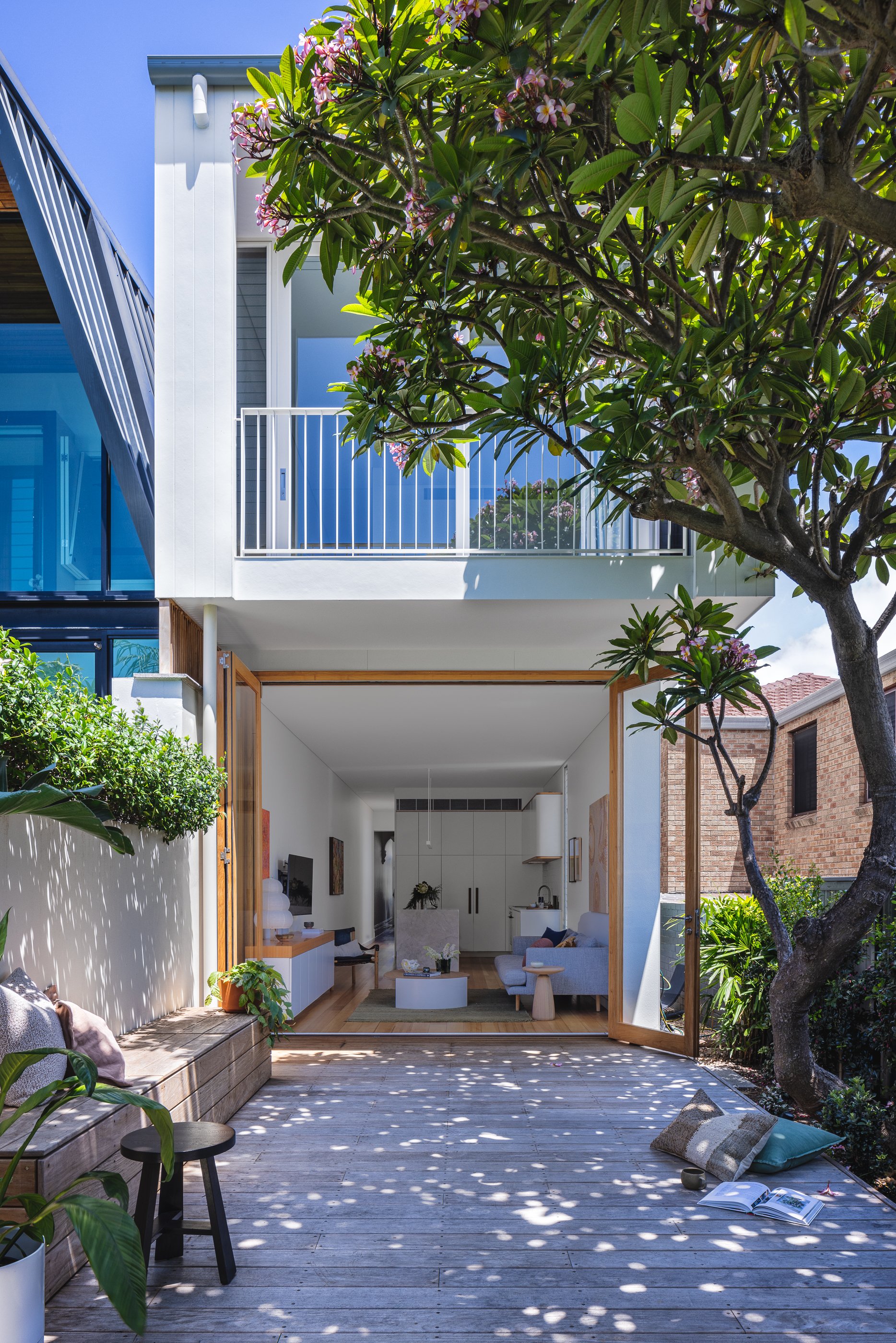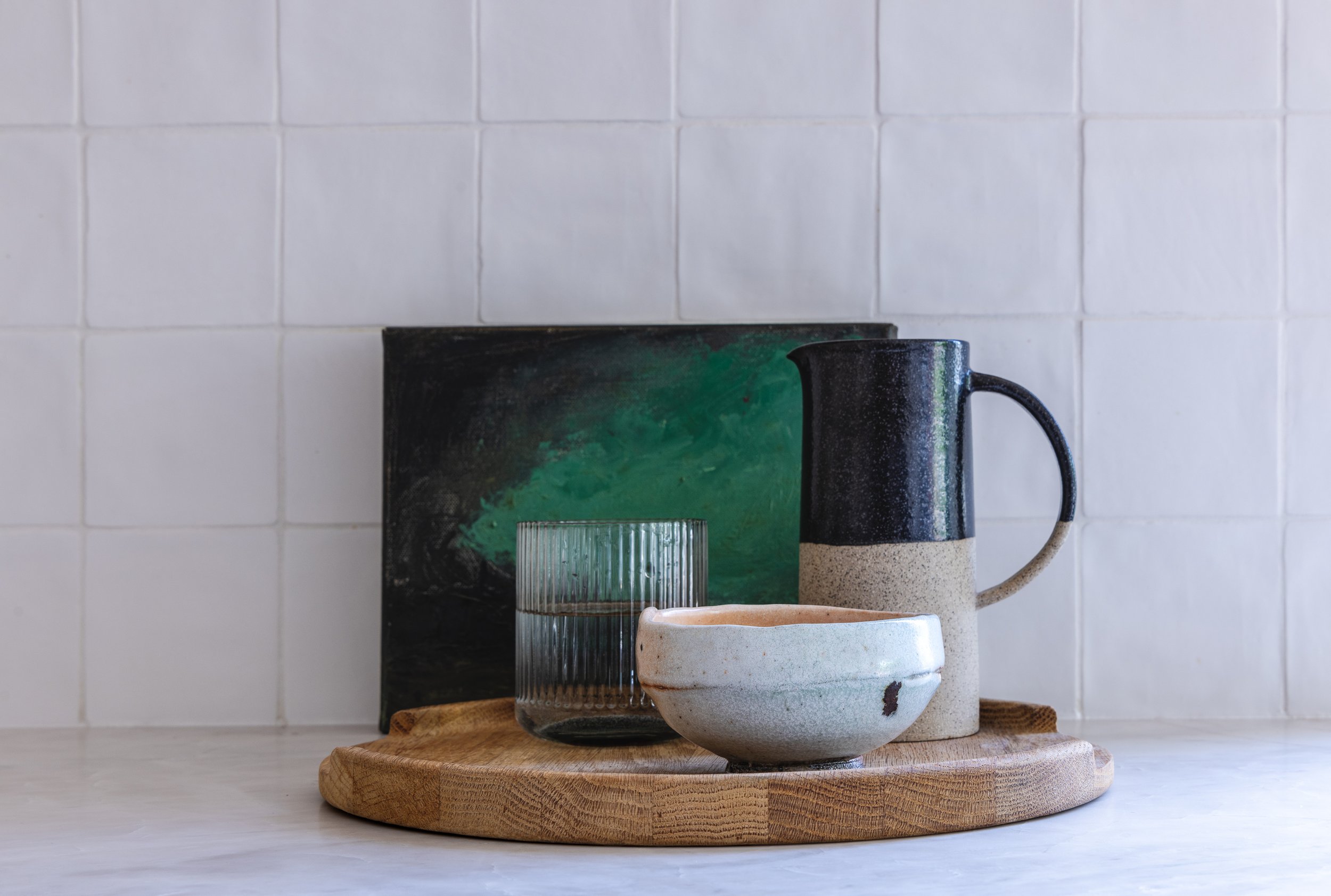
Clovelly House
Collaborators
Builder: Cubiluxe Constructions / Cranbrook Workshop
Architect: Challis Smedley Architect
Interior Design: Sarah Johnson Studio
Landscape: Tanya Wood Landscape Architecture / Grow
Photography: Jonathon Cohen
Reworking of a pre Federation Anglo Dutch semidetached terrace in the Sydney beachside of Clovelly, provided new opportunites to bring natural light deep into the plan. A new kitchen and new bathrooms were designed to complement the architecture and bring a contemporary level of amenity and comfort to family life. With a narrow footprint the planning and details are efficient to enhance a sense of space whilst being practical. The original 1880s building was carefully preserved and restored, a project that was a collaborative effort between the clients, builder, and design team. The clients were committed to maintaining and celebrating the character of the existing home while enhancing its interior with abundant natural light, ventilation, and a sense of openness.
A prior 2005 extension, which housed the living area and kitchen, was retained and thoughtfully remodeled. A new upper level addition now accommodates a spacious master bedroom with an ensuite and walk–in robe, along with a second bathroom. The original and new sections of the home are seamlessly connected yet distinct, separated by a double–height atrium and stairwell that flood the core of the house with natural light and sea breezes. The atrium also provides a visual link to the original 1880s structure, allowing its heritage to be appreciated everyday.








