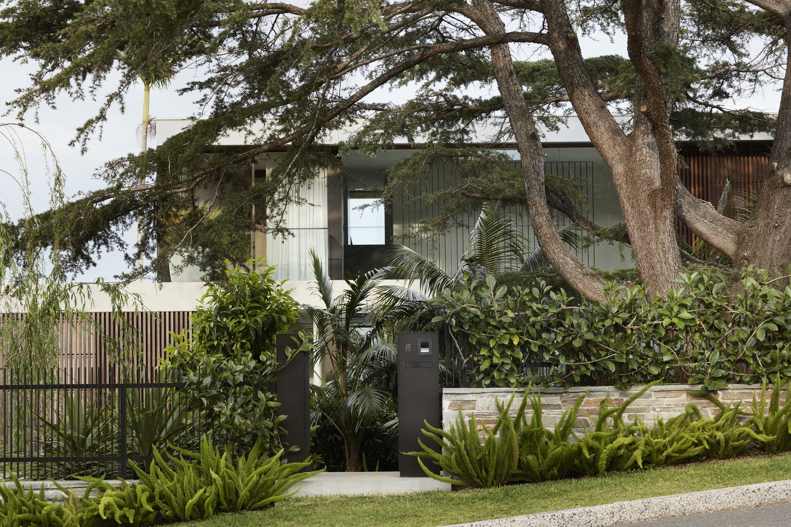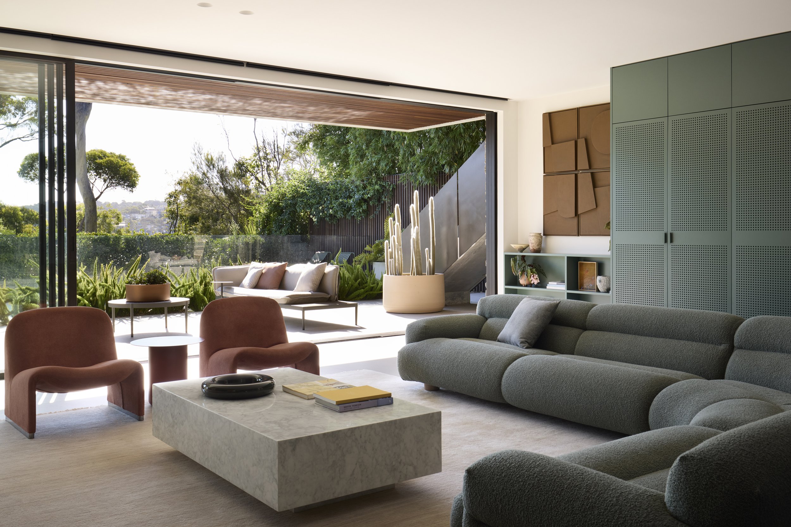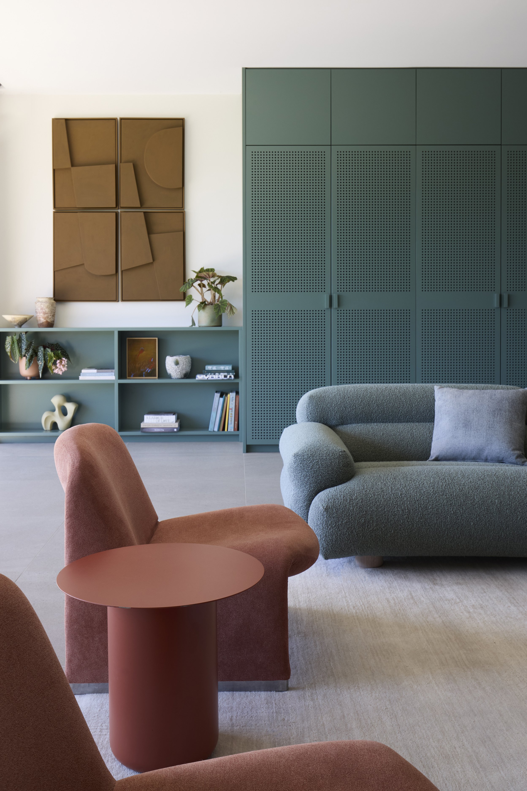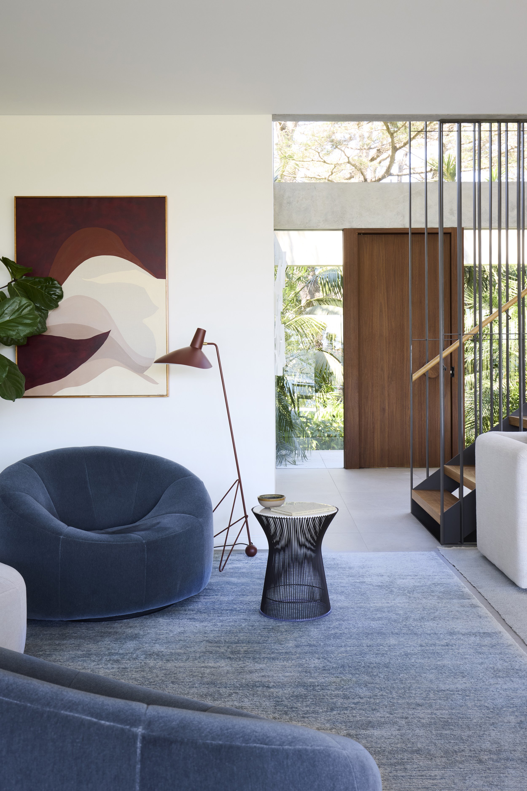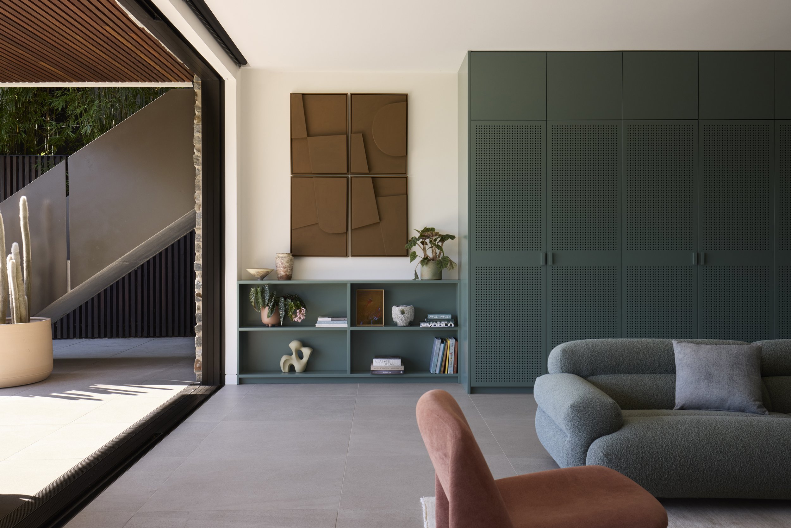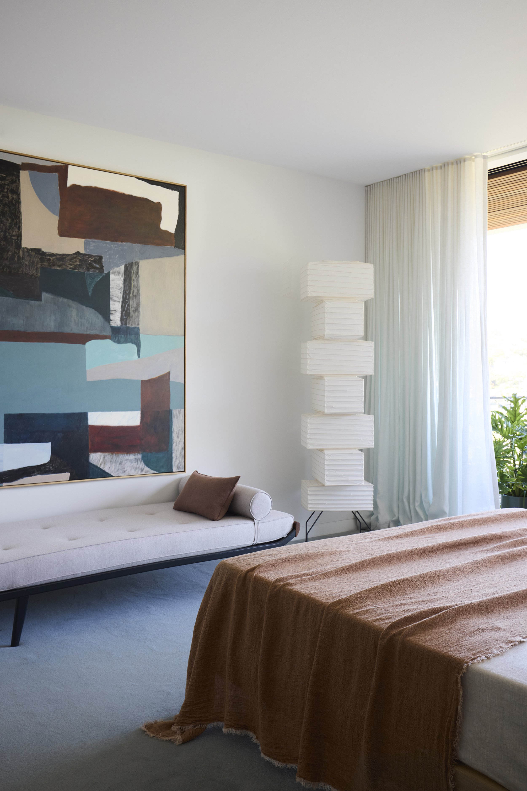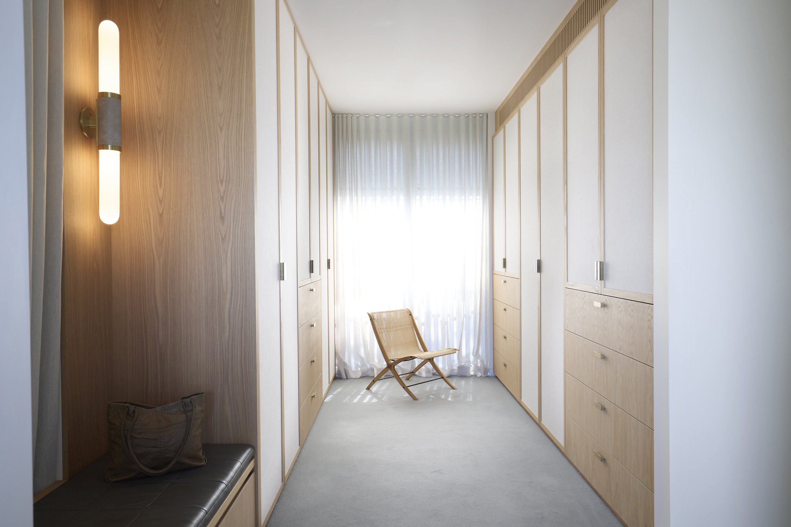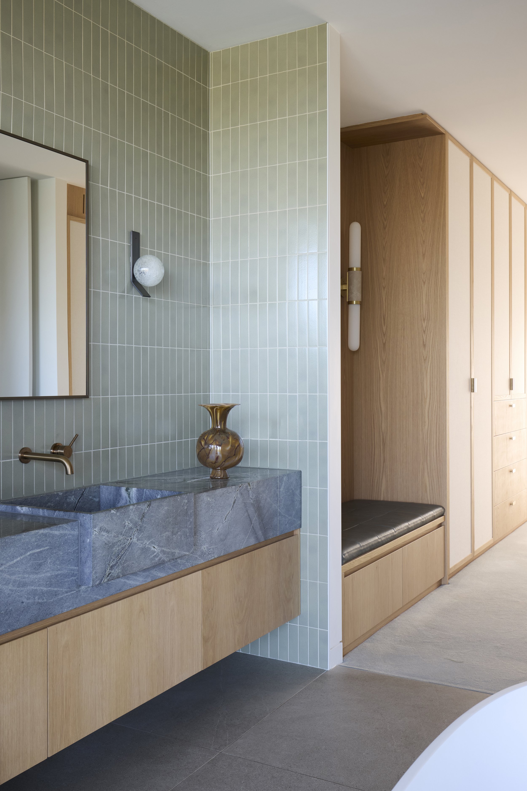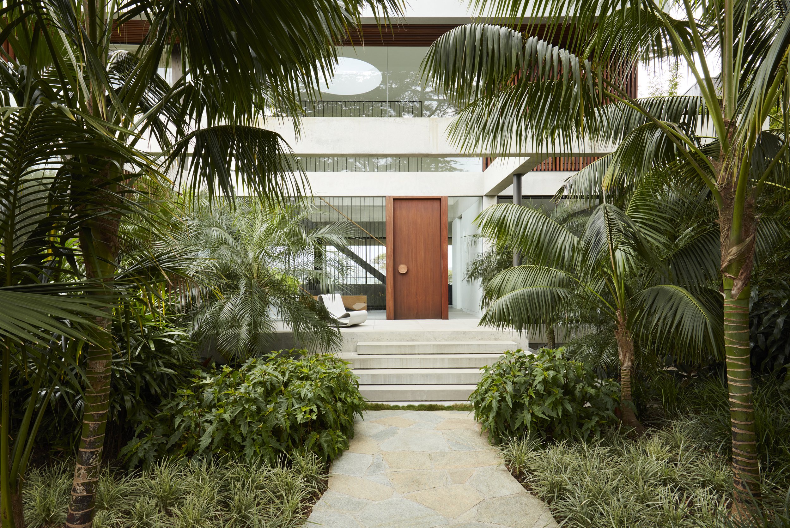
Frame House
Nestled deep within a lush garden on Sydney’s lower north shore, the interiors of Frame House drew inspiration from the natural environment to instil calm and soften the architectural envelope for our clients and their young family. Threads of colour are pulled through the home, with stronger tones used on furniture and joinery on the lower ground floor becoming softer and more ethereal as one travels upwards via the open steel staircase. Throughout the primary suite on the uppermost level, tones become more nuanced as subtle washes of colour bring tranquility to the bedroom, and more intimate spaces ensuring and supporting tranquility for the family at the end of a busy day.
Balmoral, Sydney
Collaborators
Builder: Lawson & Lovell / HR Constructions
Architecture: Potter&Wilson
Interiors: Sarah Johnson Studio & Karen McCartney
Landscape: Dangar Barin Smith
Photography: Prue Ruscoe
Styling: Design Daily
See also
Est Magazine: Issue 56 | Living Connection
The Quiet Voice of Nature, ‘Frameworks’
